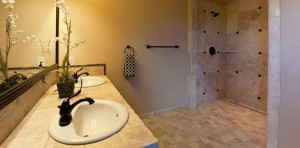Bend Oregon Custom Home Builder Universal Design
Your dream home may have spiral staircases and balconies with sweeping views, but will it be accessible for everyone in your family?
 No matter how beautiful, your home will not be comfortable or appealing if you cannot move freely through its rooms. Even if everyone in the family is able-bodied, a sudden accident or the long-term affects of illness can create mobility problems or visual impairments.
No matter how beautiful, your home will not be comfortable or appealing if you cannot move freely through its rooms. Even if everyone in the family is able-bodied, a sudden accident or the long-term affects of illness can create mobility problems or visual impairments.
Universal design means creating spaces that meet the needs of all people, young and old, abled and disabled. From the arrangment of the rooms to the choice of colors, many details go into the creation of accessible spaces. Your local housing agencies can give you detailed specifications for construction and interior design. Listed here are some general guidelines.
Designing Accessible Spaces
- Allow enough floor space to accommodate a stationary wheelchair and also enough room for a smooth U-turn: at least 1965 mm (78 inches) by 1525 mm (60 inches).
- Include tables or counters that are a variety of heights to accommodate standing, seating, and a range of different tasks.
- Provide shelves and a medicine cabinet that can be reached by persons seated in a wheel chair.
- Make sure entry doors to rooms are at least (32 – 36 inches) wide.
- Mount bathroom sinks no higher than 865 mm (34 inches) from the floor.
- Install grab bars in the shower and beside the toilet.
- Provide a full-length mirror that can be viewed by all people, including children.
- Avoid shag carpets, uneven brick floors, and other floor surfaces that could pose slipping and tripping hazards.